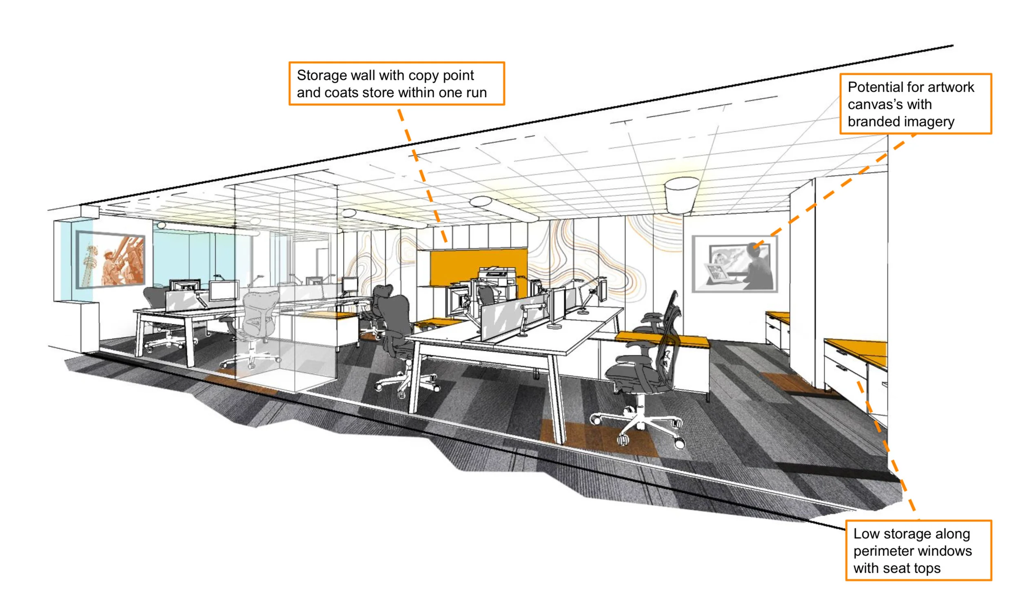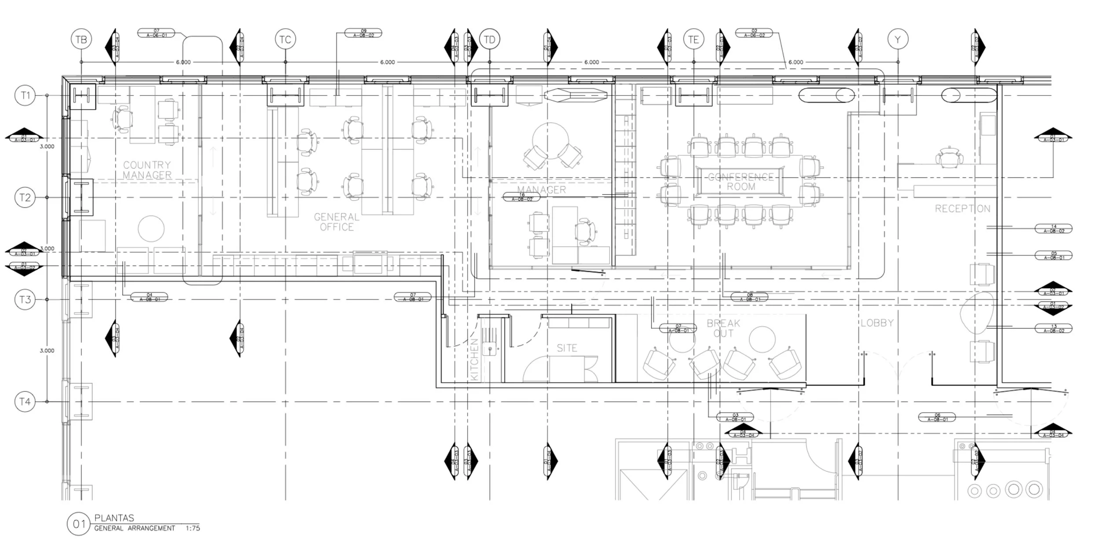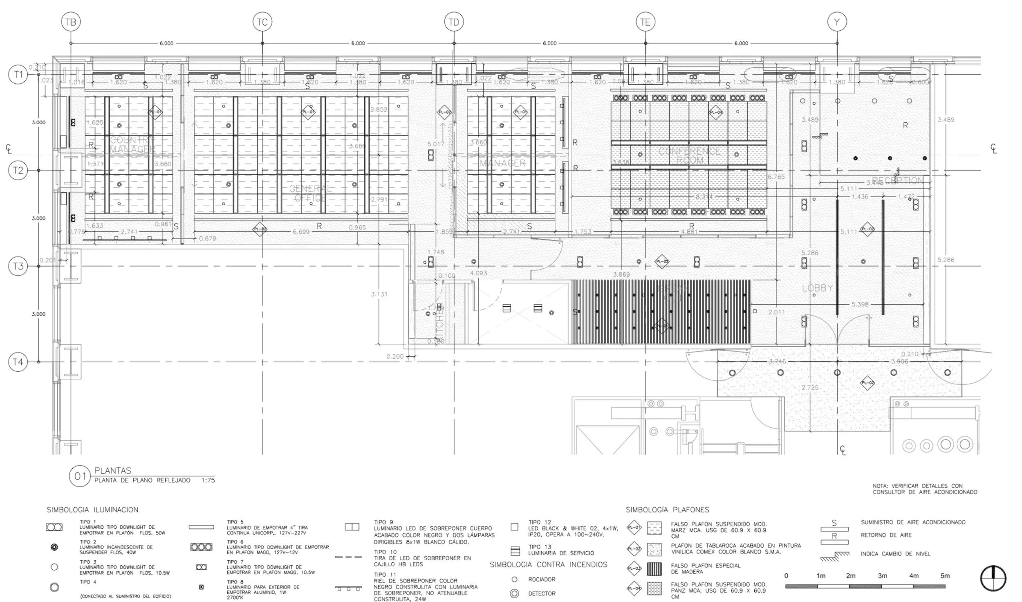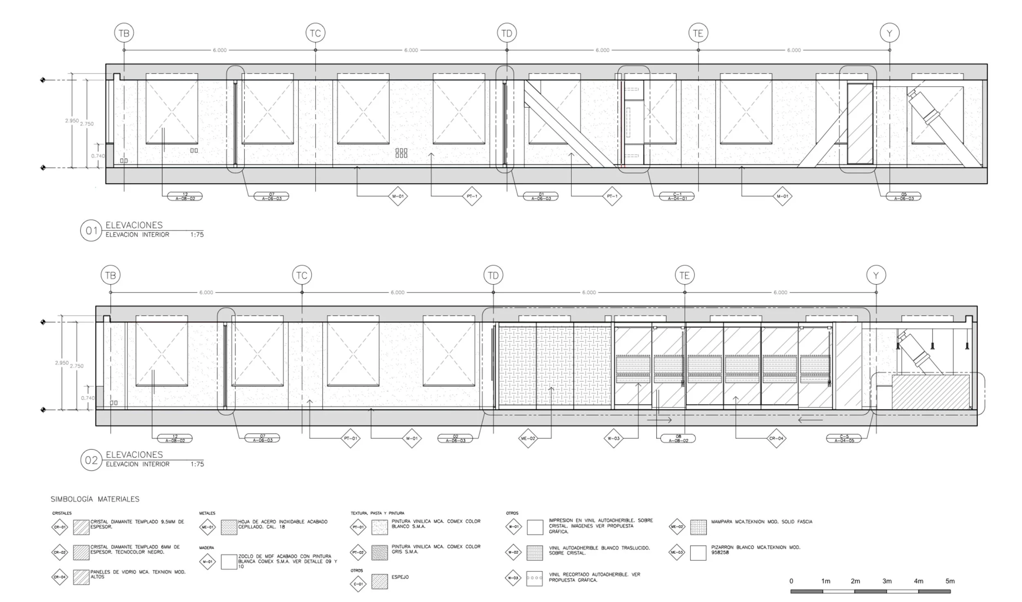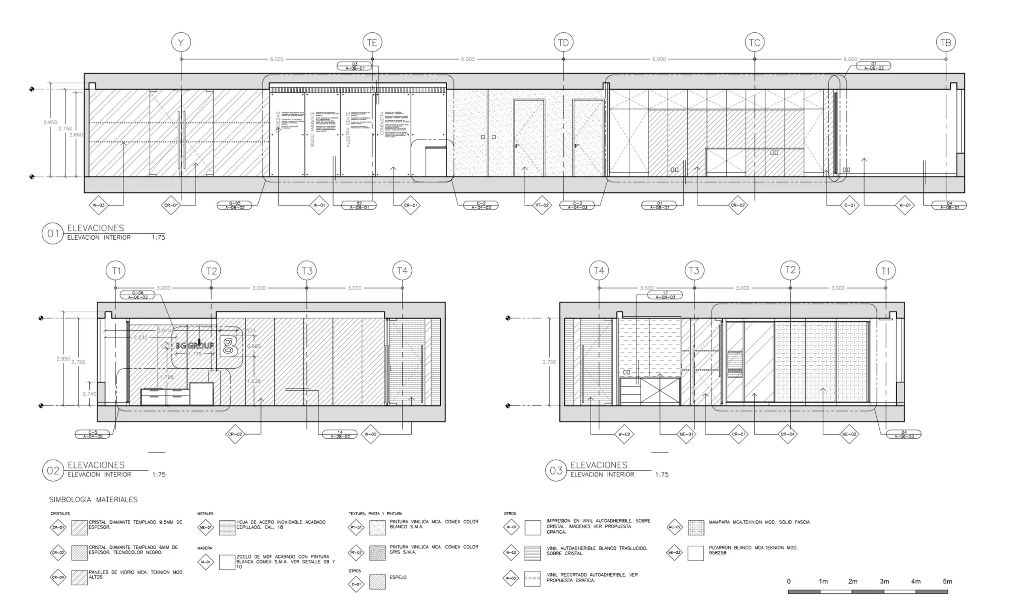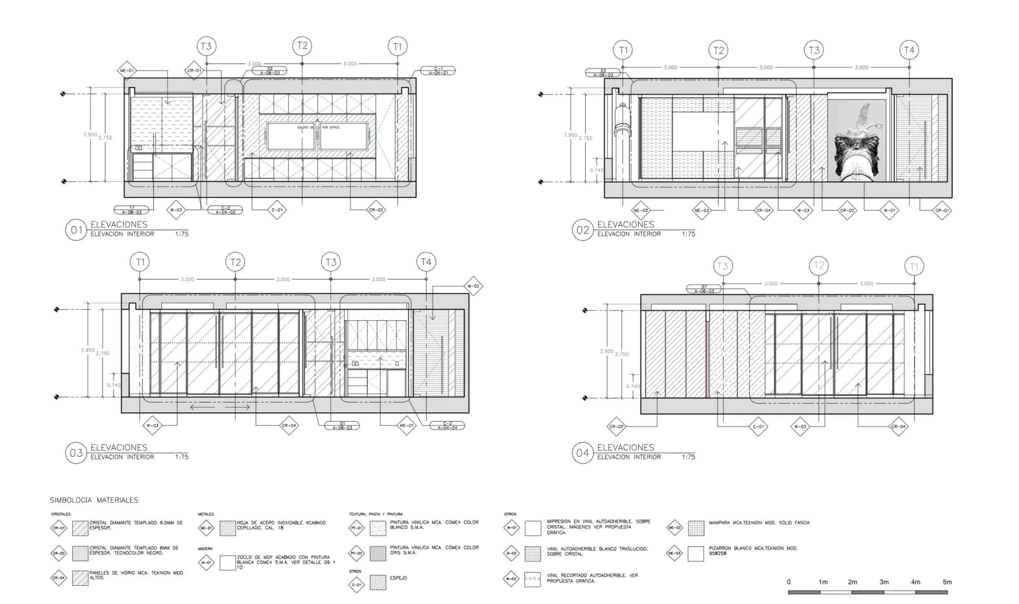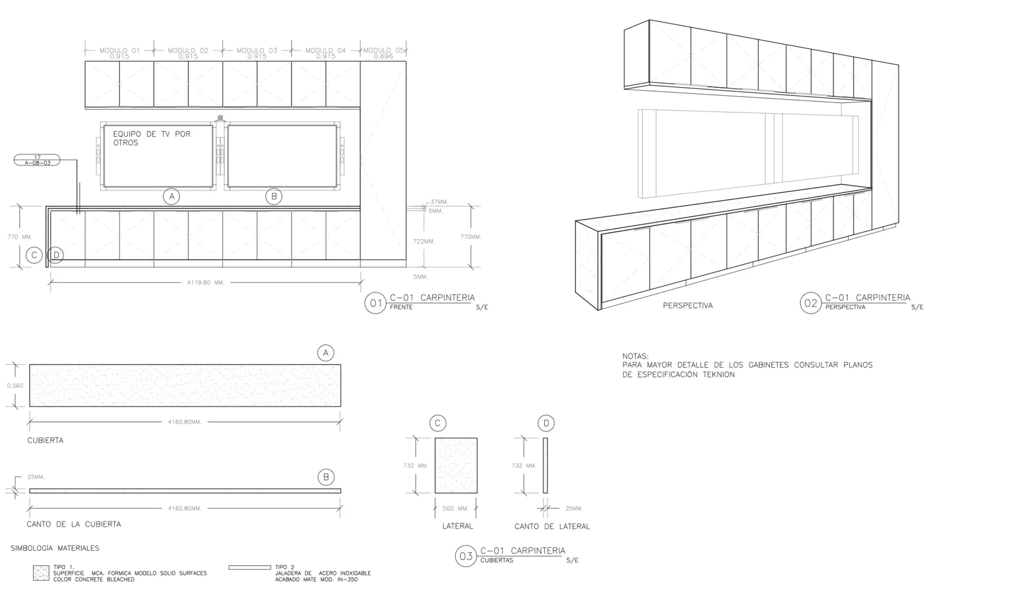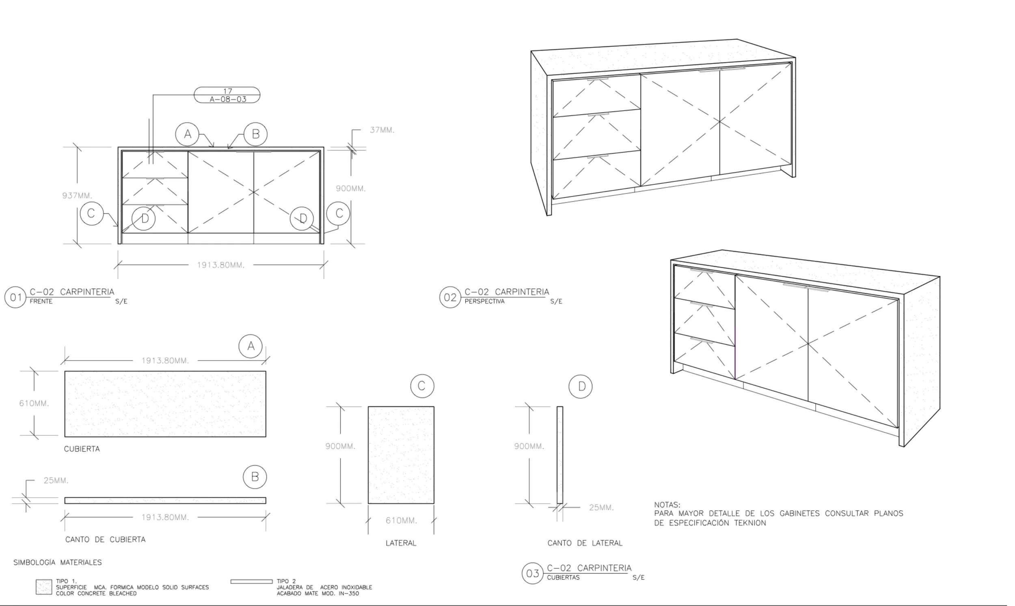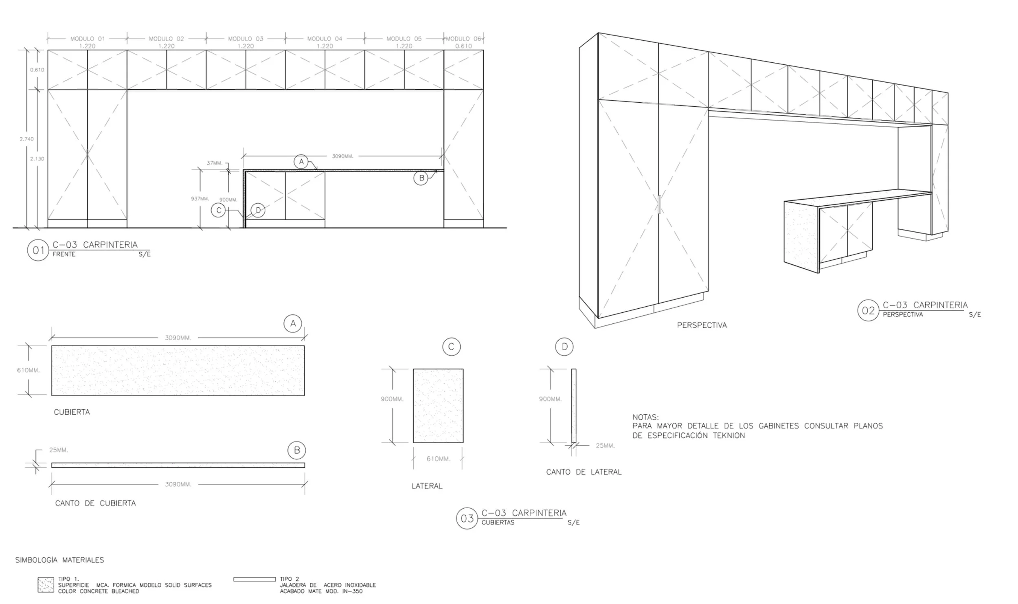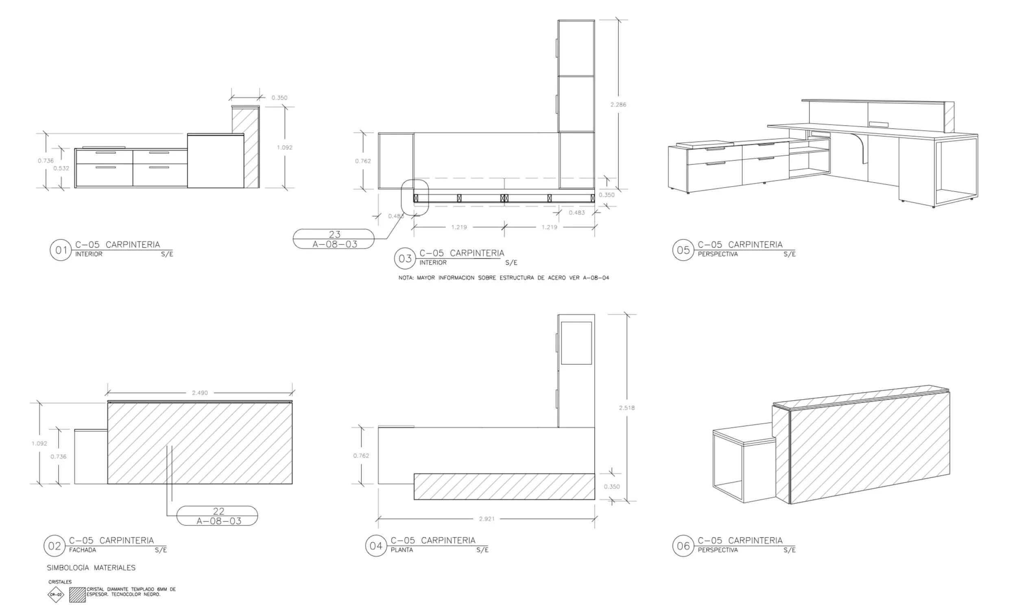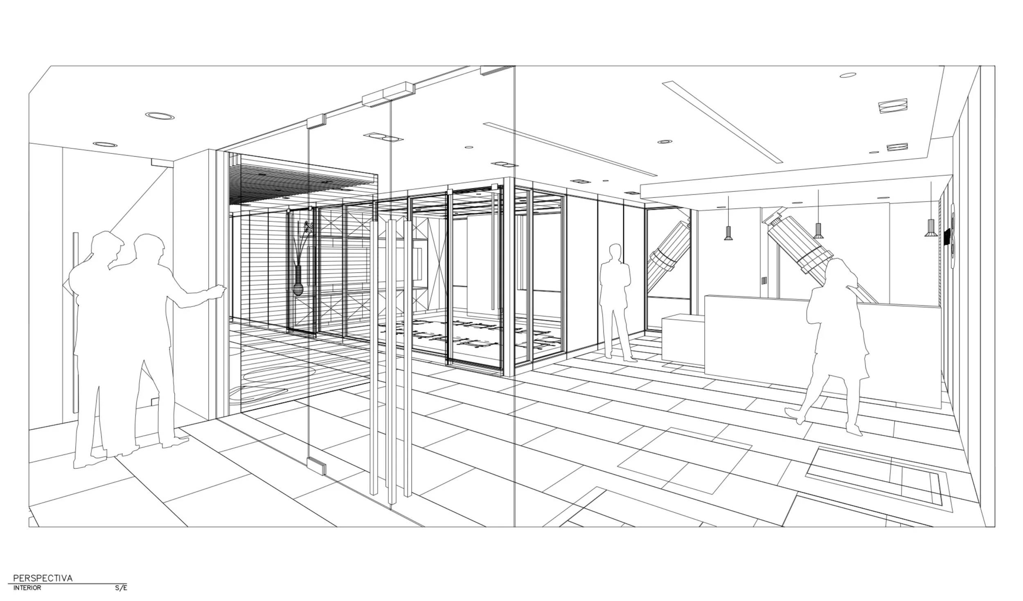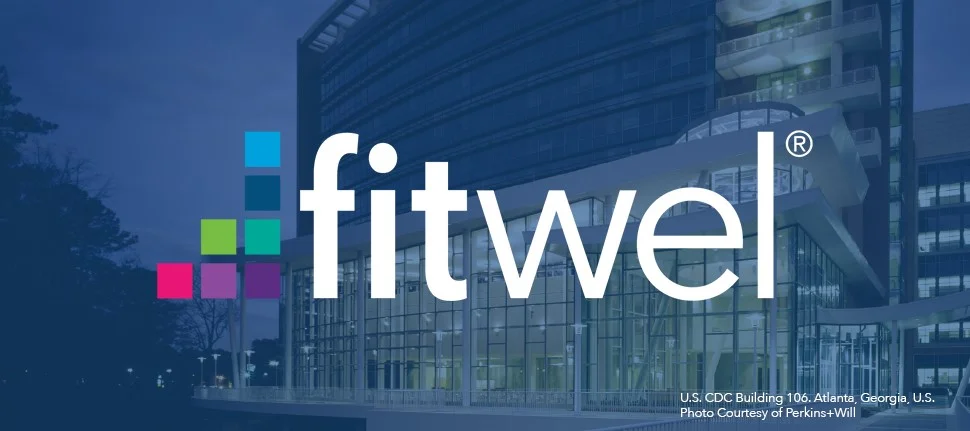An inpirational office design will change how you think about your workplace.
We specialise in end-to-end turnkey office design. This allows us to review how your staff use your current space, develop an inspiring new office design, and deliver a fit out on time and on budget, with minimal business interruption. We'll design your office to be a destination where your staff will love working, helping you attract and retain your industry's best talent.
DEFINE
We take time to understand your people and your business, creating a workplace strategy that focuses on what provides the best return for your business.
DESIGN
We’ll translate your requirements into an inspirational office design for your business that reflects your brand and enables staff to be happier and more productive.
DELIVER
Your dedicated Spayceworks project manager will take care of every little detail along the way, ensuring your new office fit out is delivered without a hitch .
“OUR OFFICE DESIGNS ARE FOCUSED ON YOU”
DESIGN WORKSHOP
We want to get inside your head to find out what your brand means to you, and what inspires your people to perform at their peak. That's why we work with you to understand what works for your staff and how we can embody your brand and work ethos into an inspirational office design.
Photo by Naphat_Jorjee/iStock / Getty Images
YOUR OFFICE, YOUR FINISHES
We design your workplace right down to the last detail. We work with you to select the fabrics, textures, furnishings and finishes through design workshops, showroom visits and tours of other offices we've designed.
TEST DRIVE YOUR NEW OFFICE
Your office design will be brought to life with conceptual drawings, sketches and 3D visualisations. This allows us to show you how staff will use the new space, where the furniture will sit, and how the finishes all fit together. You'll get a real sense of what your new office will look like before we start the build.
PLANNING EVERY DETAIL
With the design agreed, we get our team ready to go live on site. Thoroughly planning helps us get the job done quickly and correctly, the first time.
We prepare a full drawing package which includes floor plans, all joinery pieces, and tea points, along with mechanical and electrical plans. This allows our construction team to start the project with confidence and momentum.
SEATS, SOFAS or STOOLS
Whether it’s for 10 people or 10,000 we choose inspiring furniture that compliments your working style and space requirements. Our furniture team negotiate on your behalf, using the buying power of our parent group to ensure you get the best deals.
WE’RE WITH YOU ALL THE WAY
Once the design is agreed, we get our team and subcontractors ready to go live on your site. Planning is key to maintaining momentum and getting it right the first time around; avoiding surprises and any delays on site. This is why we prepare full drawing packages that include floor plans, joinery pieces, tea points, and mechanical and electrical plans. Our parallel working comes in handy here, as we get your sign off at this stage to place orders and plan the procurement while base building works get underway.
WITH HEALTH AND HAPPINESS INCLUDED
Photo by g-stockstudio/iStock / Getty Images
On every project we take the opportunity to design a workplace which incorporates the latest thinking in occupant health and wellness. This covers 10 key design drivers to optimize occupant health and well-being
1. Thermal Comfort and Temperature
2. Access to Nature, Views and Daylight
3. Sensory Change and Variability
4. Color
5. Noise Control
6. Crowding
7. Human Factors and Ergonomics
8. Indoor Air Quality
9. Choice
10. Employee Engagement




