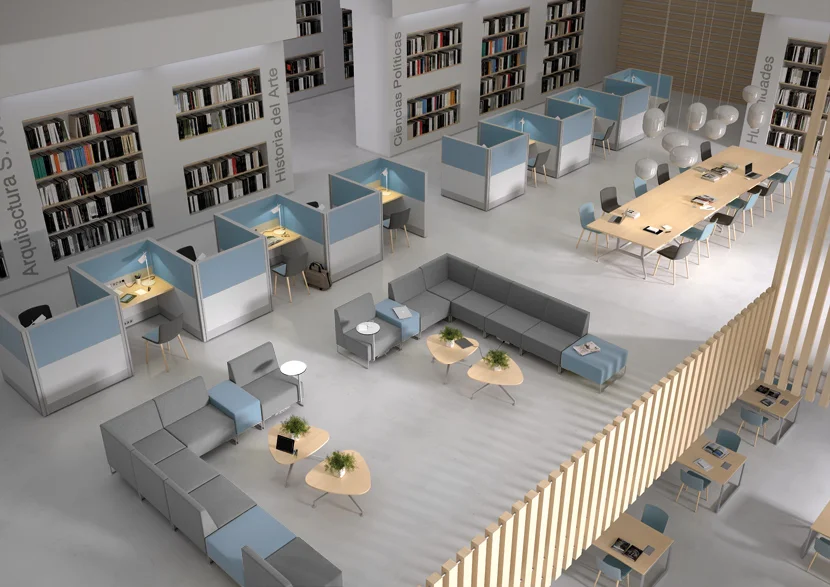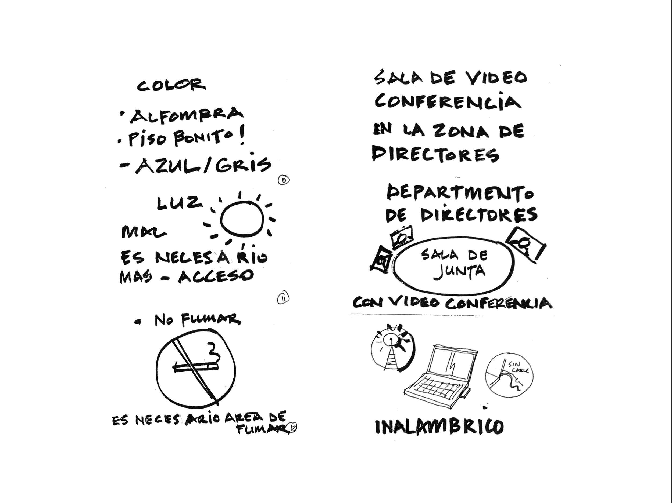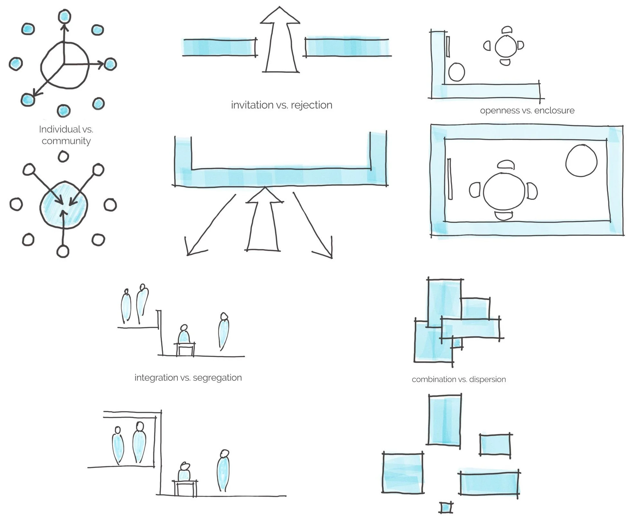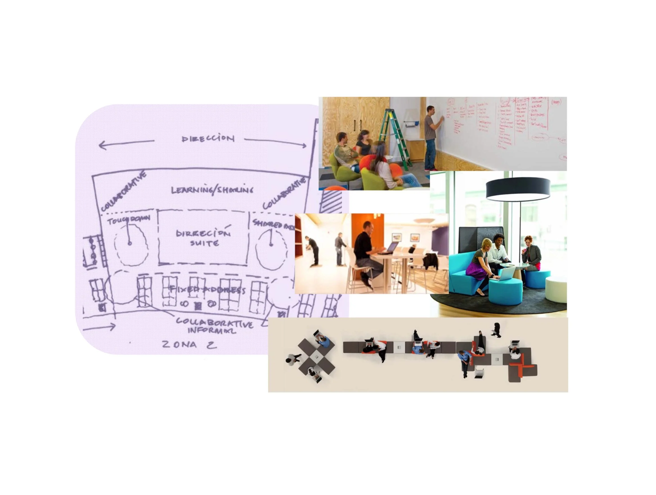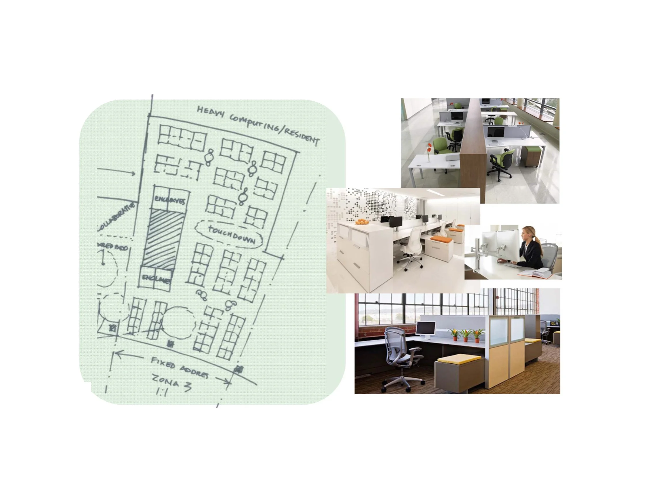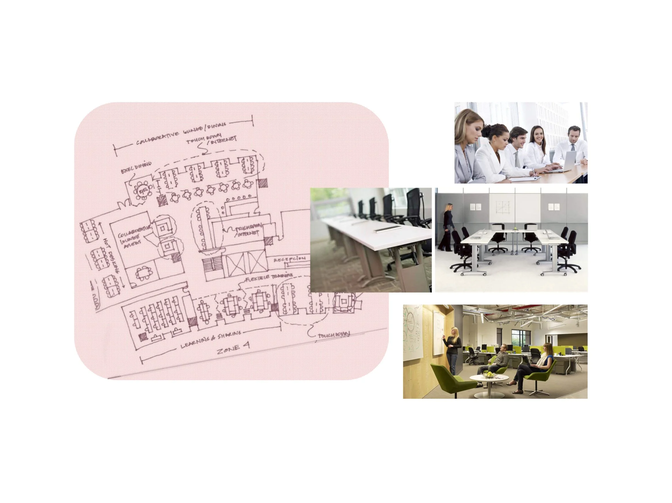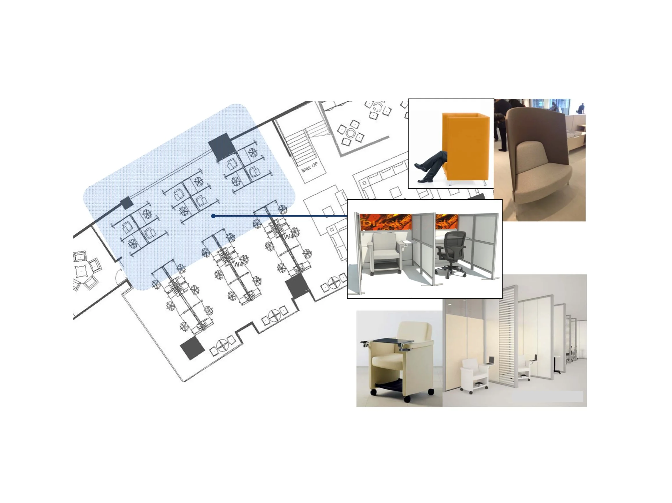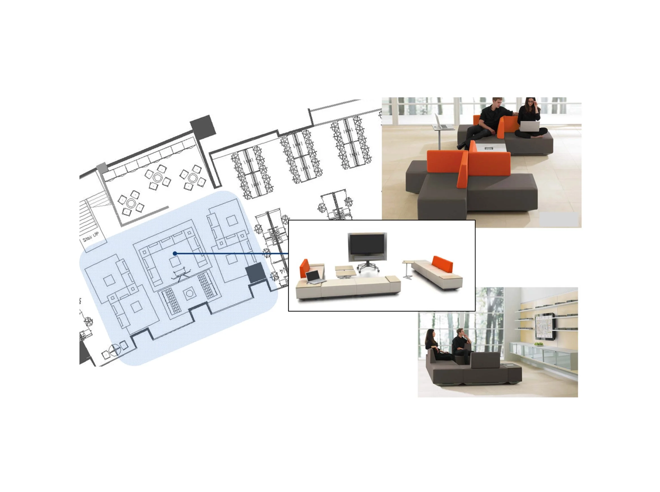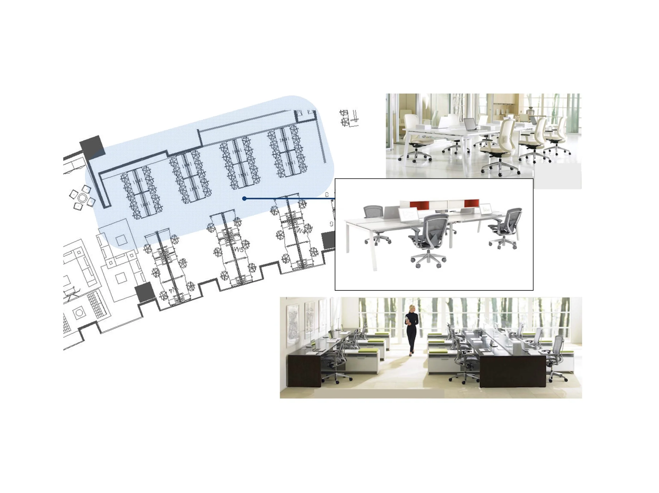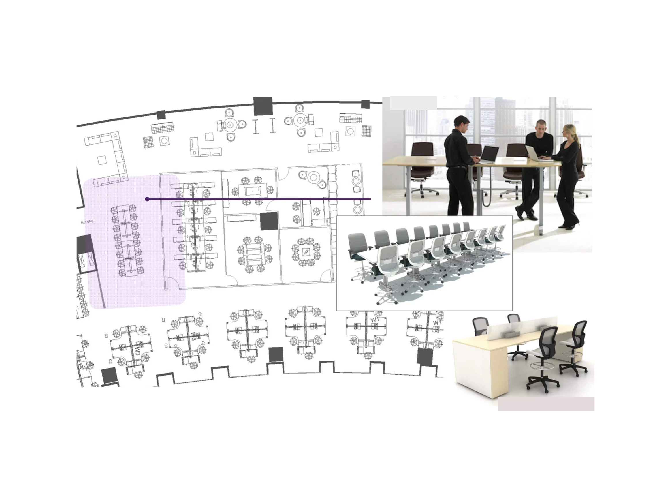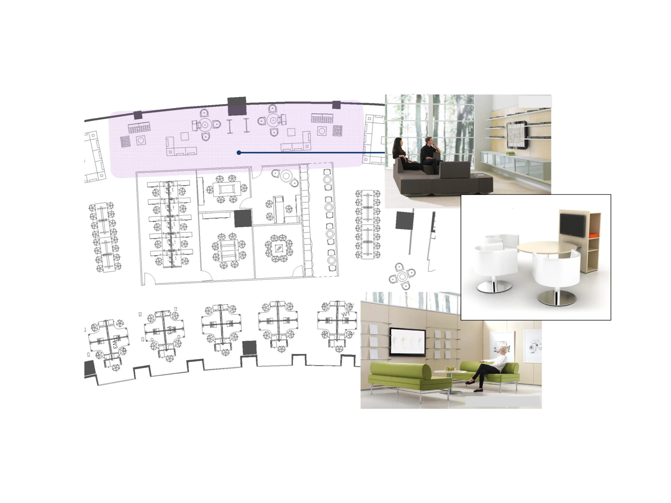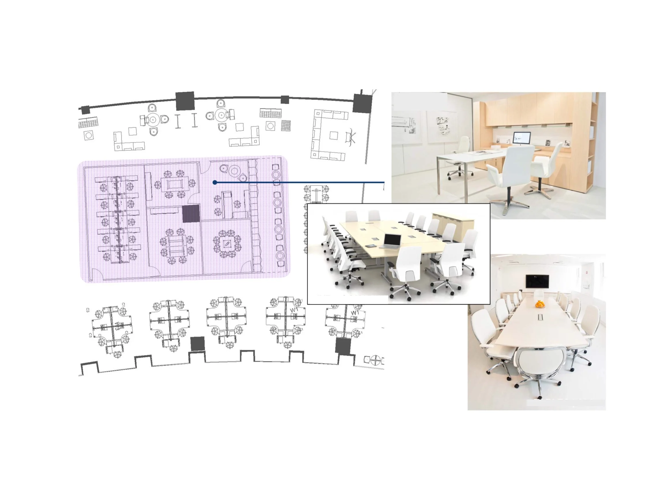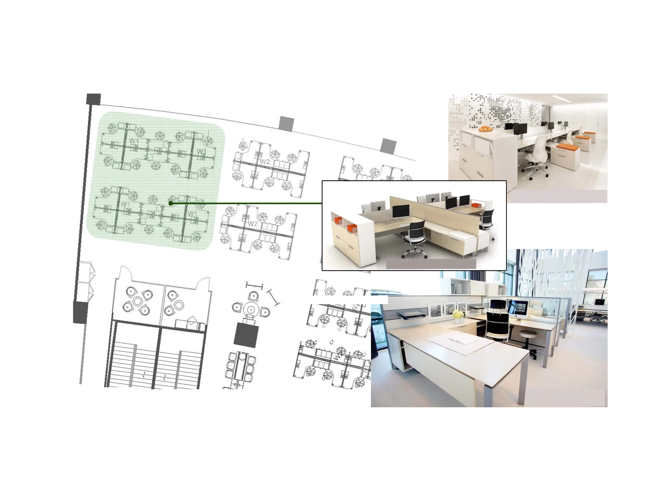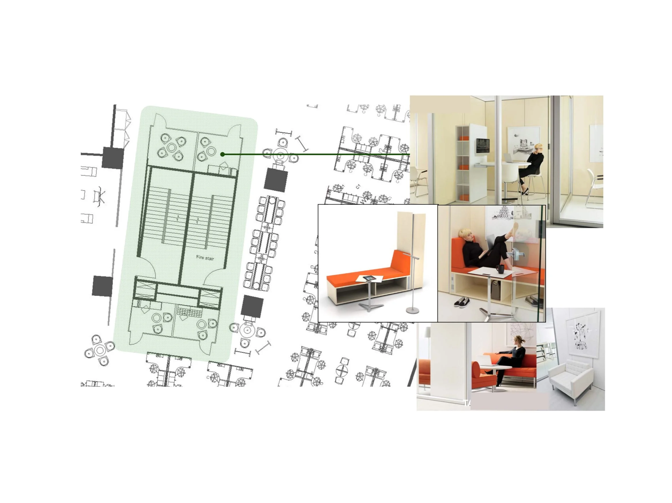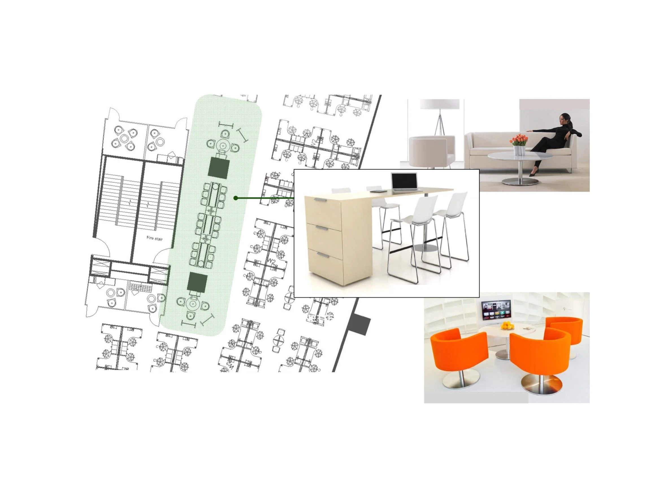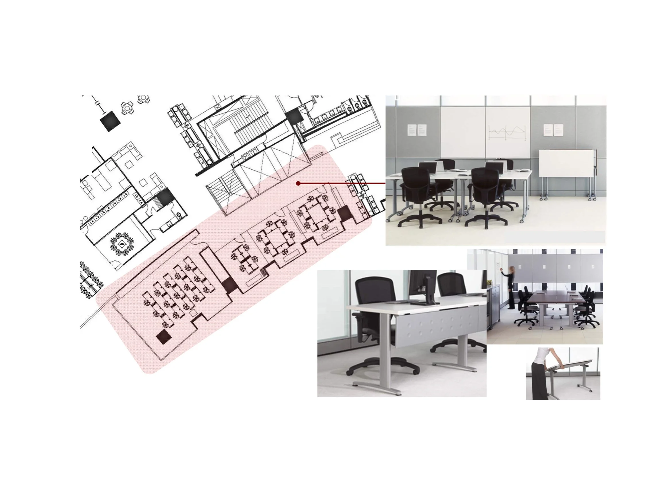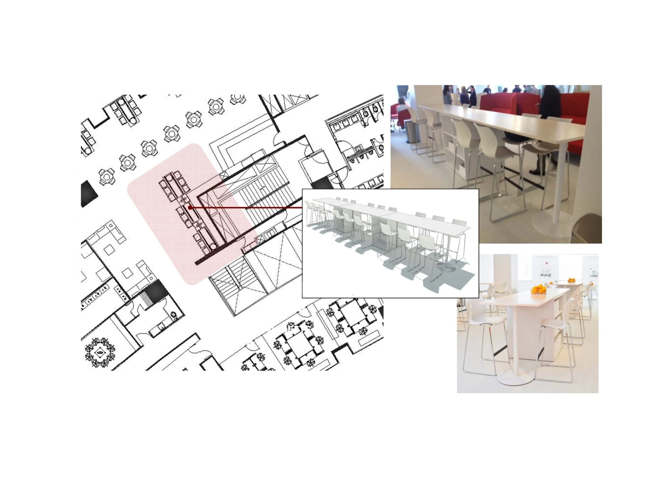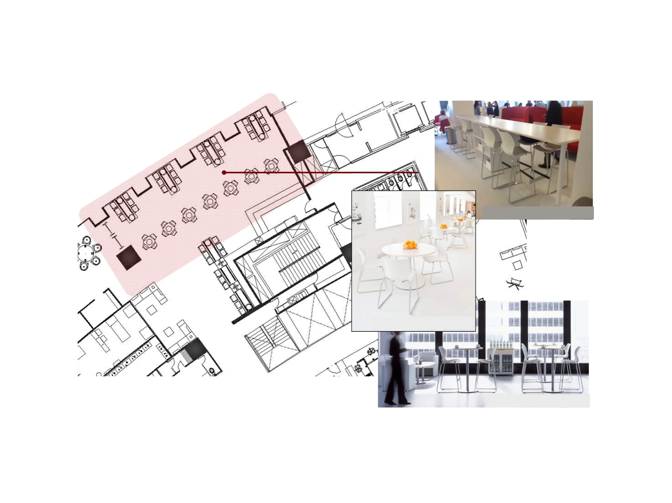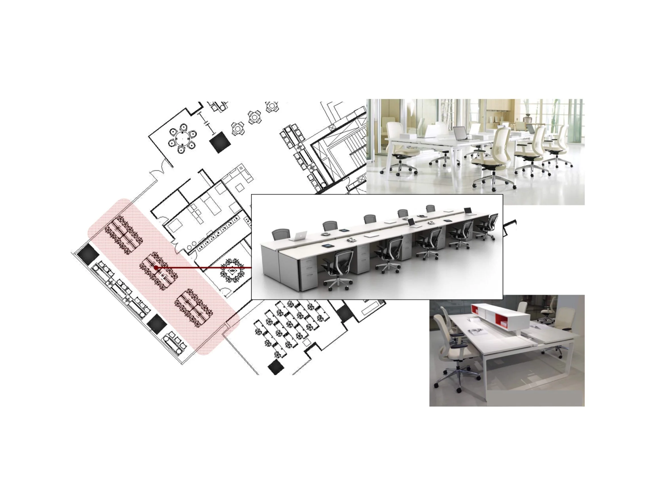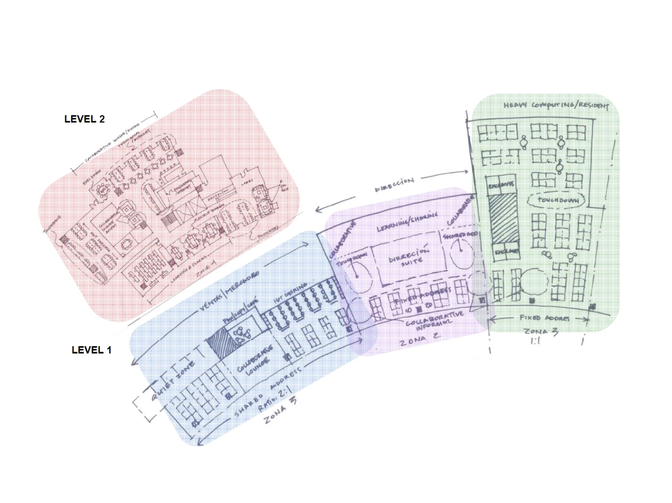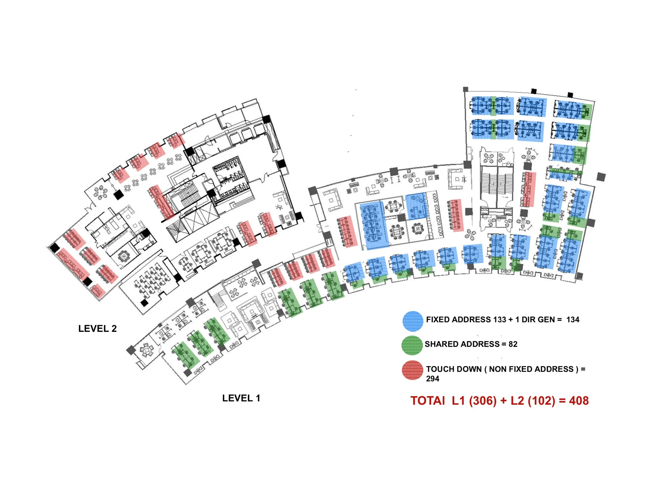With a bit of smart planning now, your business can have a space that will work for years to come.
WHAT IS workplace PLANNING?
Workplace planning has the ability to transform a tight, cramped office into a spacious workplace. It's an integral part any office design project and involves analysing how your space is currently being used. This allows you to then create a design that maximises the available space for the needs of your staff. We consider every element in the mix - from growth plans and the needs of your business, to legal requirements and IT infrastructure - because only with a bit of smart planning can you ensure that your business has the space to work in years to come.
we can make your workplace work better
Whatever your workplace goals, tell us your story and we’ll make a positive difference together.
oUR process
WE Collect information
The design of a space will have numerous requirements from the client or end user. It is important in the very early stages of design to carry out in depth research and consider as many aspects of the use of the spaces as possible. Some considerations can include:
Do the spaces have specific functions or need to be particular shapes or forms?
Do the spaces need to be flexible?
Is it possible to create a sequence of spaces?
Do the spaces have different requirements in terms of light, ventilation, view, accessibility?
Do the spaces need to have access to external spaces?
Must any of the spaces have particular security or privacy?
Is there any hierarchical requirements of the spaces?
What relationships must each space have with one another'?
How should the spaces be connected?
Which zones need to be adjacent to one another and which areas need to be apart?
WE Interpret requiremenTS
When we look at how to create spaces and accommodate humans in those spaces we can consider some universal concepts relating to how people interact with their environments.
Full-time vs Part-time
Individual vs Group
Invitation vs Privacy
Openness vs enclosure
Integration vs segregation
Combination vs dispersion
WE then relate ONE SPACE to one another ?
Interlocking spaces
Spaces linked by a common space
Adjacent spaces
THEN we OrganisE the space.
Centralised organisation
Linear organisation
Radial organisation
Clustered organisation
Grid organisation
WE REVIEW THE circulation patterns
How people move around the floor from space to space is just as important as the destination.
When developing a circulation structure we can look at a few basic principles.
How efficient is the circulation in getting from point A to point B
Is the circulation discrete?
What is the fluidity of the circulation? Is there a smooth flowing route or a more direct route?
Does the circulation route clash with furnishing requirements?
AND Create A solution
Once the spaces have been considered and the requirements have been studied it is time to start sketching out relationship diagrams. The relationship diagram takes the design from data to a more visual look at physically planning out your space. It is abstract, and rough but enables an understanding of the requirements and to visualise how the spaces will work together and how the circulation may flow between them
Once some solutions have been sketched out it is then possible to review these solutions and look for areas that require improvement. Things we consider:
How will the occupants move from space to space?
Does the circulation pattern cut up the space?
Does guest traffic flow through private areas?
Are the doors and windows in suitable positions? Do they interfere or add to the overall spatial layout?
Does the plan orientate itself correctly with daylight and views?
Does the furniture layout work well in relation to the space?
AND THEN we refine THE SOLUTION.
Following a review of the initial sketches and ideas the plans can be developed further by adding more detail and refining your drawings. Including any building regulations, codes and standards that will have an impact on the planning to ensure the layout is compliant from an early stage.


